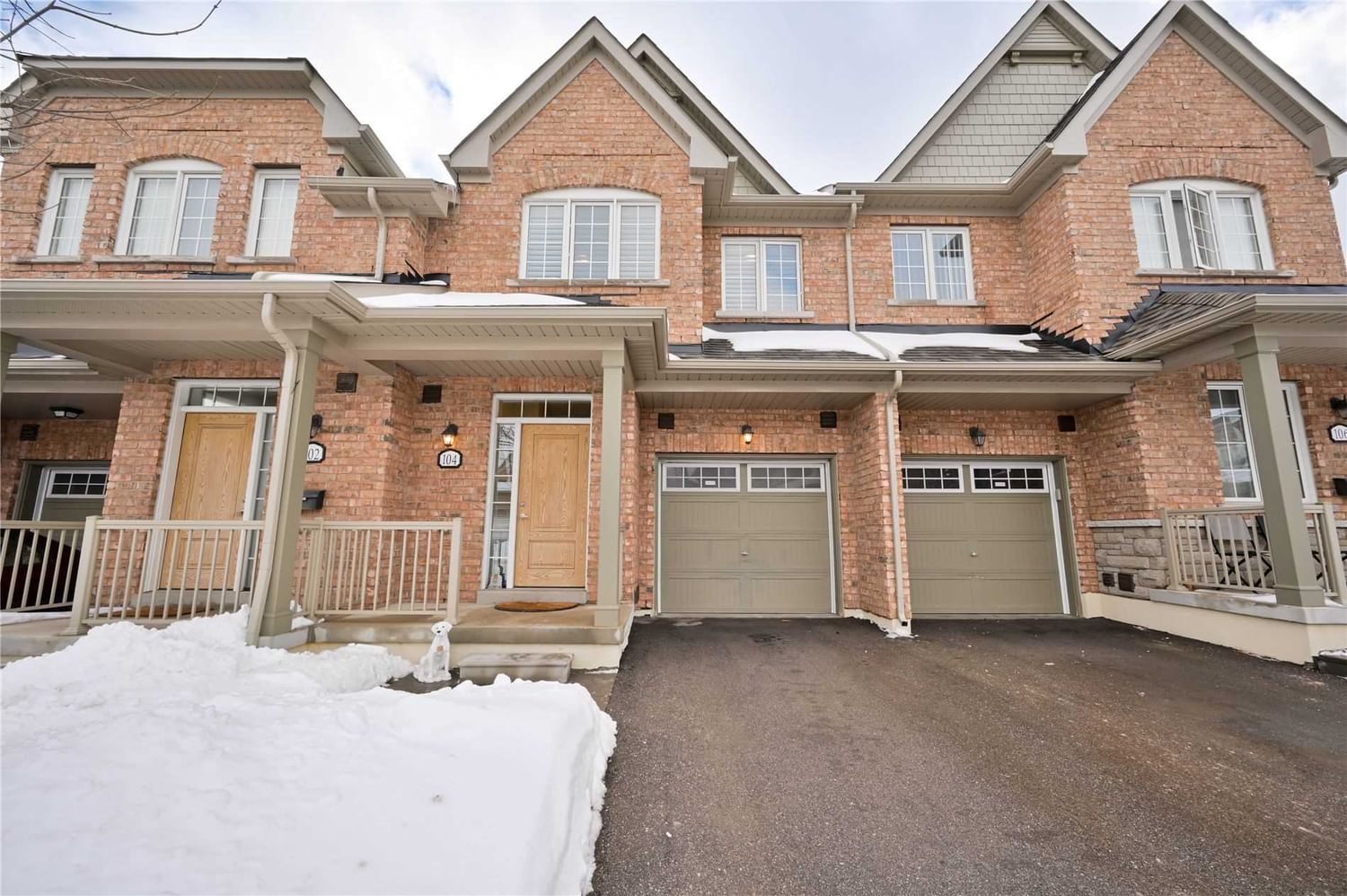$939,900
$***,***
3+1-Bed
4-Bath
Listed on 3/1/23
Listed by CENTURY 21 MILLENNIUM INC., BROKERAGE
This Fabulous Executive Townhome Is Nestled In The Daniels Evermore Ravine Community. Built In 2016 In The Heart Of Castlemore, This Home Is In Immaculate Condition And Has Over 2000 Sq Ft Of Living Space. It Is Freshly Painted And Move-In Ready! The Main Level Has A Fantastic Open-Concept Layout With A Spacious Living/Dining Room Combo And Features 9Ft Ceilings, Hardwood Floors, Garage Access, A Walk-Out To The Yard And Park, And A Designer Kitchen With An Island, Granite Counters And S/S Appliances. The Upper-Level Features 3 Large Bedrooms, Including A Primary Bedroom With A 4-Piece Ensuite And 2 Walk-In Closets!! The Lower Level Was Finished By The Builder And Has A 4-Piece Washroom. The Home Is In A Prime, Family-Friendly Neighbourhood Close To Highways 427,401,400 And 407, Schools, Parks, A Rec Center, Walmart, Costco, Pharmacies, A Hospital, Places Of Worship And More! It's A Must-See!!!
All Light Fixtures And Window Coverings. S/S Appliances. Central Vac And Accessories. Garage Door Opener.
W5938185
Att/Row/Twnhouse, 2-Storey
6+2
3+1
4
1
Built-In
3
Central Air
Finished
Y
N
Brick
Forced Air
N
$4,168.32 (2022)
86.00x19.00 (Feet)
